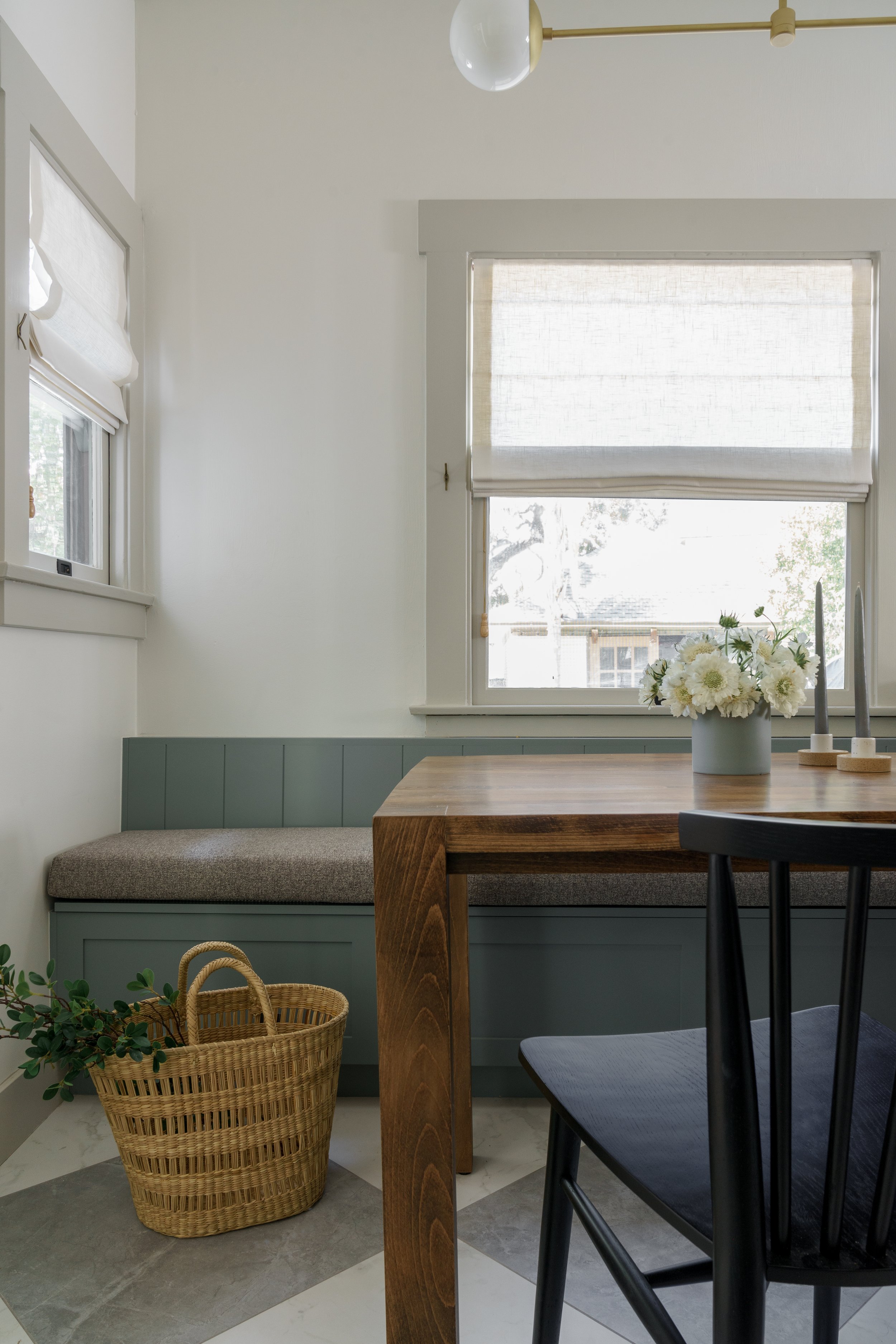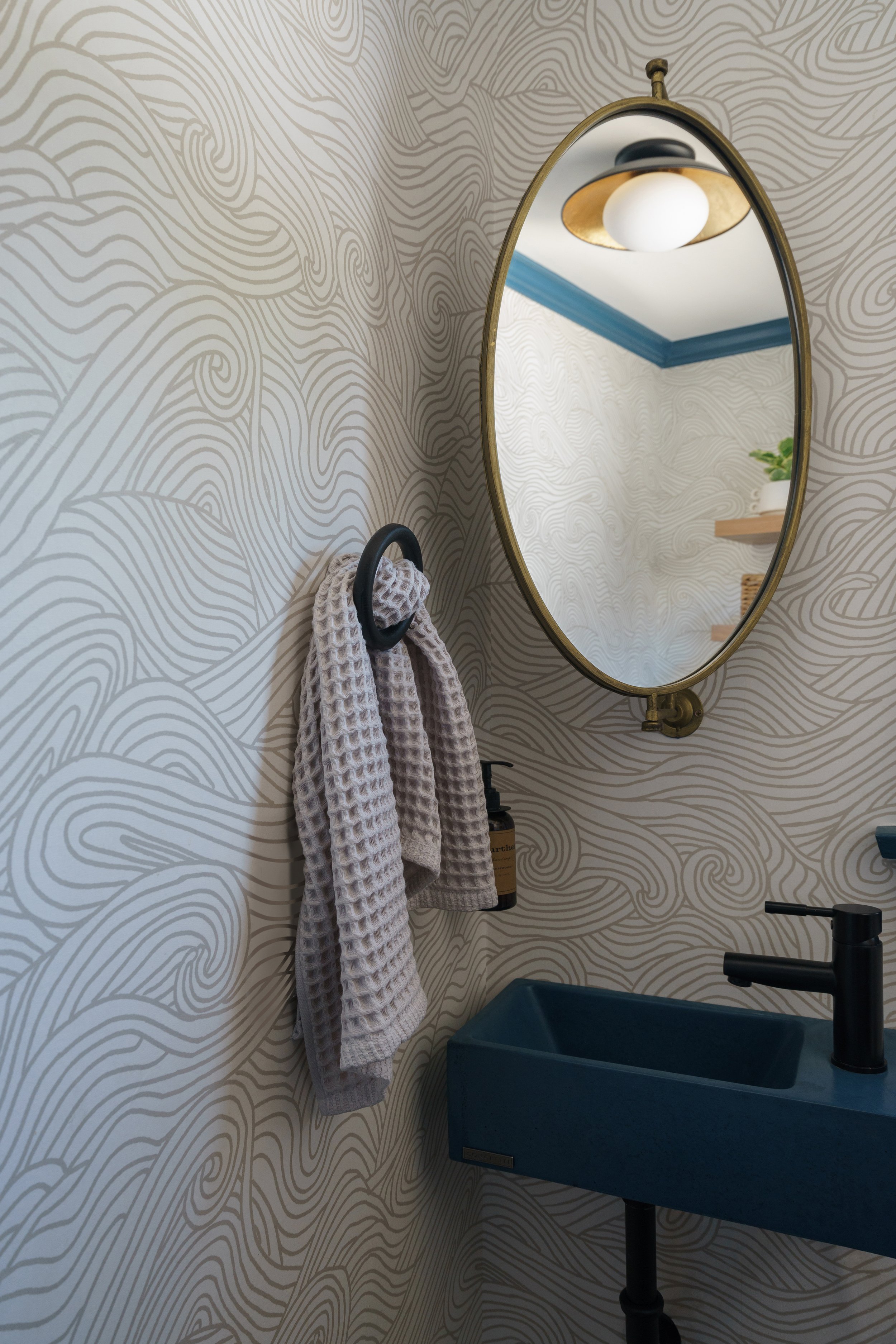Stay in Kenwood
The clients purchased a 100+ year old Craftsman home that needed some work to bring it back to its full potential. In collaboration with the clients, architect, and builder, Stay Interiors was brought onboard to the team to bring a cohesive look filled with character and color that also considered longevity and durability for this busy family of four. The kitchen was transformed into a beautiful and functional space, the primary bathroom en-suite was expanded upon and upgraded, and the powder bath received a moody refresh.
Photography: Charlotte Lea
Architect: Schneider Luescher
Builder: Cedar Remodeling
















